











These are photographs of Project RE_ at the time I left. Uncompleted is the interior sheathing, threshold doors, door gaskets, millwork, and installation of projectors and computers.
I worked on the corner and end conditions of the exterior cladding. The inspiration came from experiments with hand carved bulbous shapes seeming to grow as burl on a tree - to caress or grab as one rounds a corner. Through examining how people interacted with early studies on the corners during construction the design became a subtle leaning gesture by enlarging, shifting, and carving of the patterned exterior cladding sticks - using the reclaimed douglas fir on the corners and only removing the patina for ergonomic ques (similar to the seating element in the entry marquee).



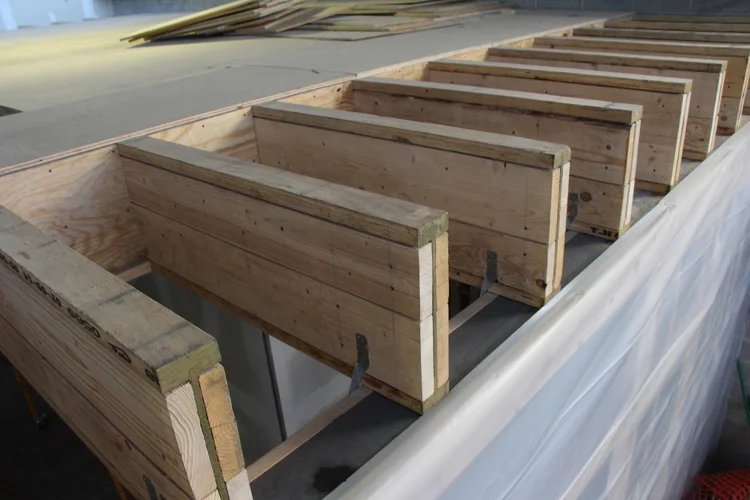


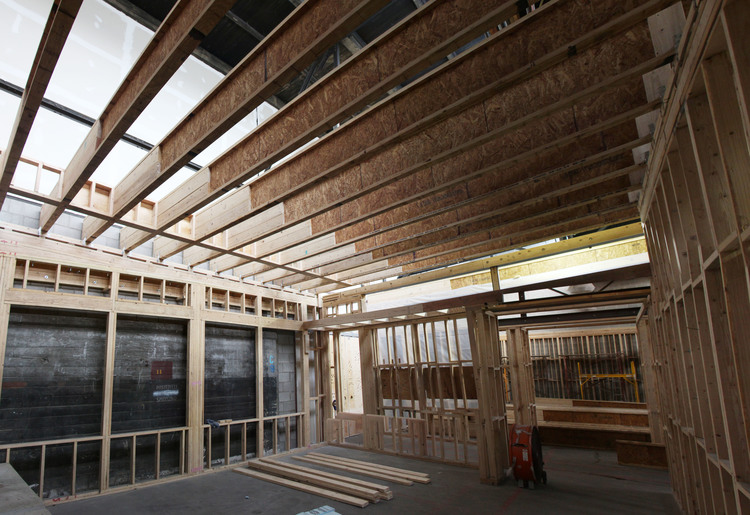
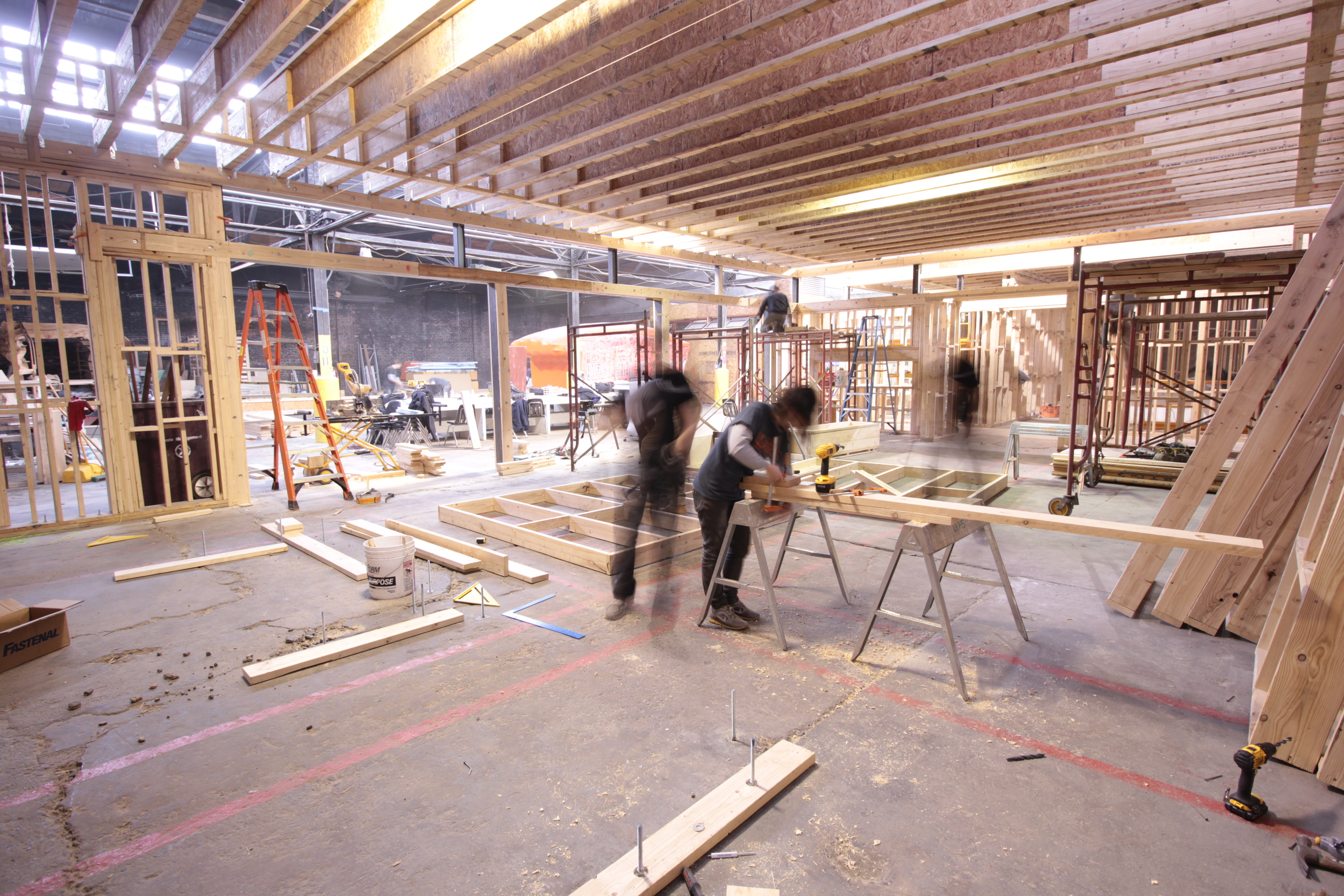




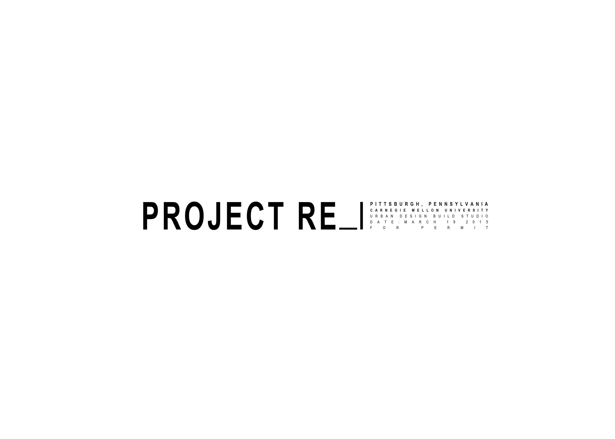

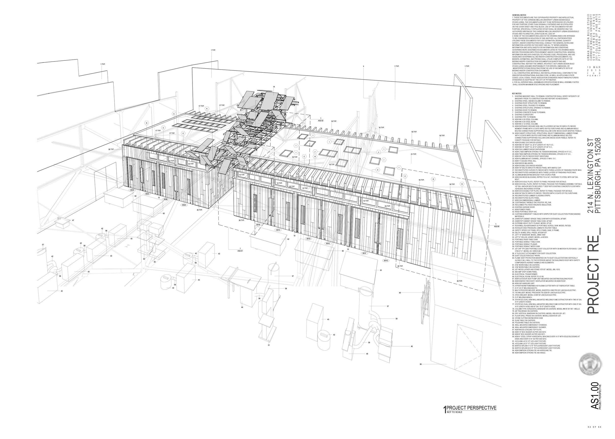

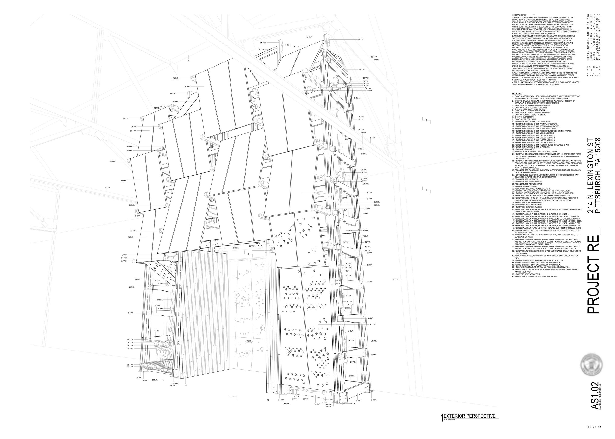





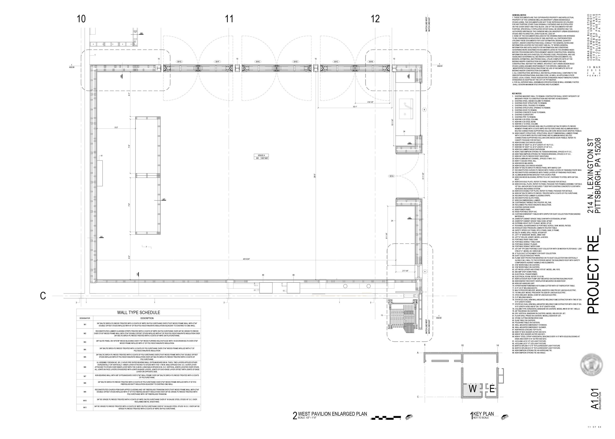
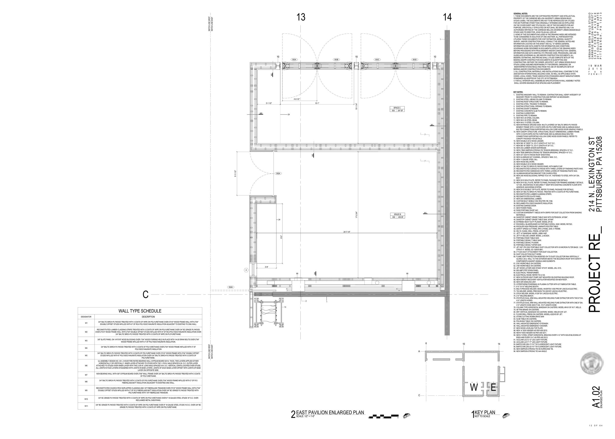
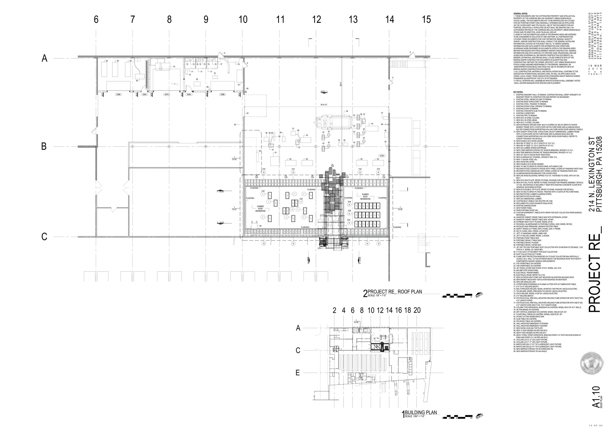


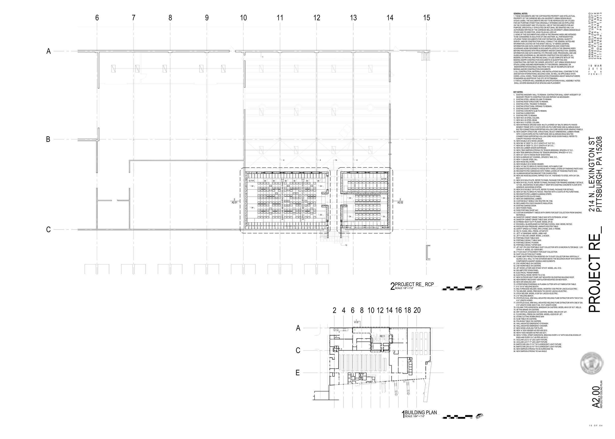


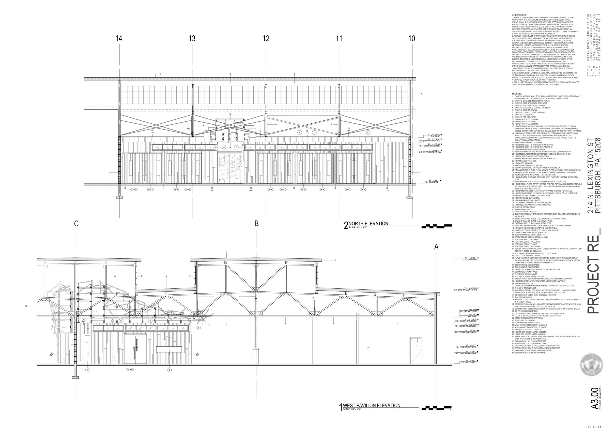
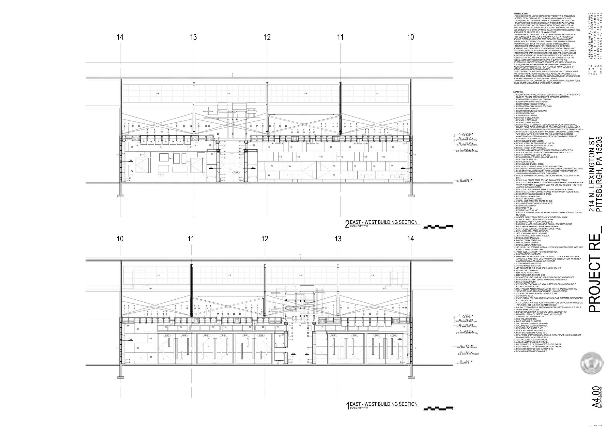

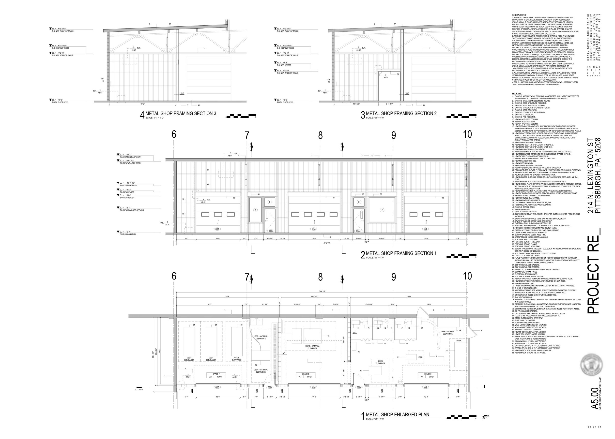


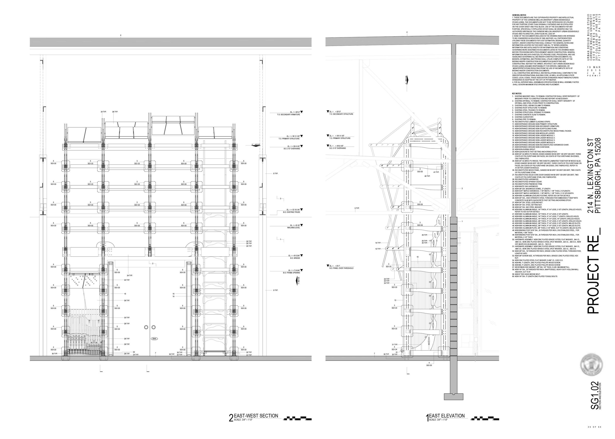
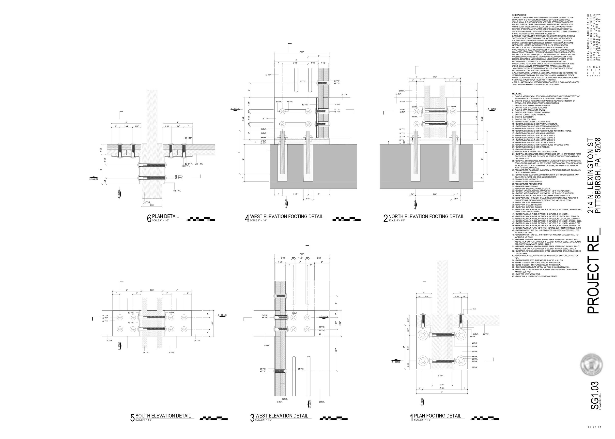

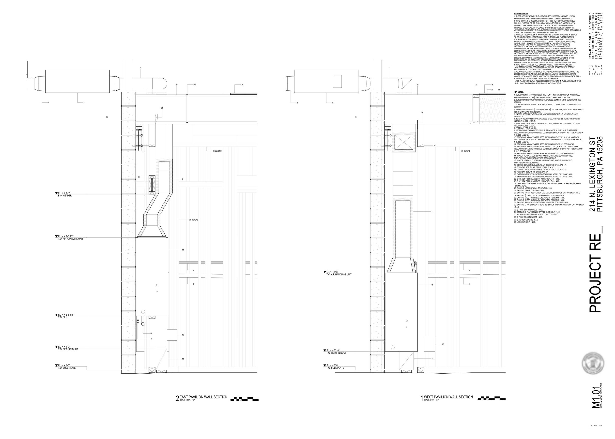


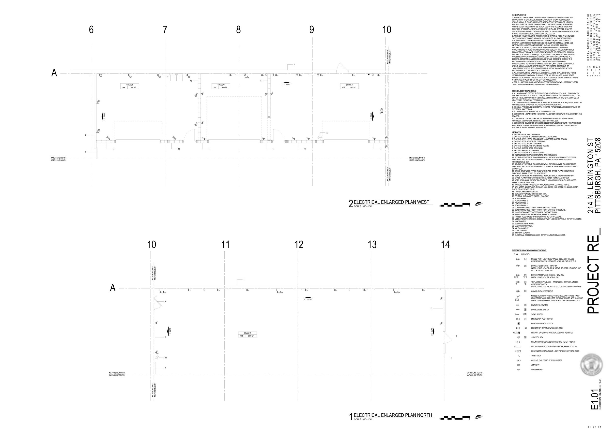
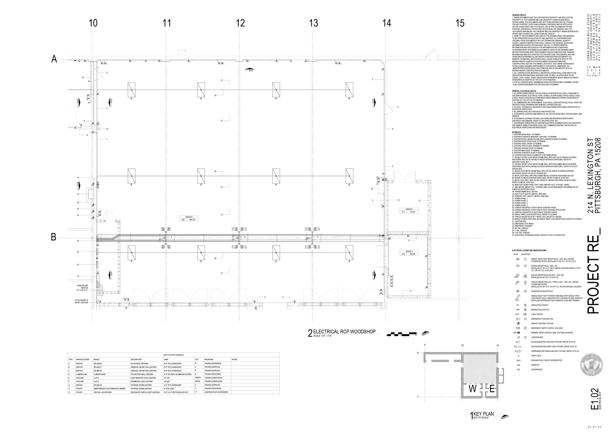



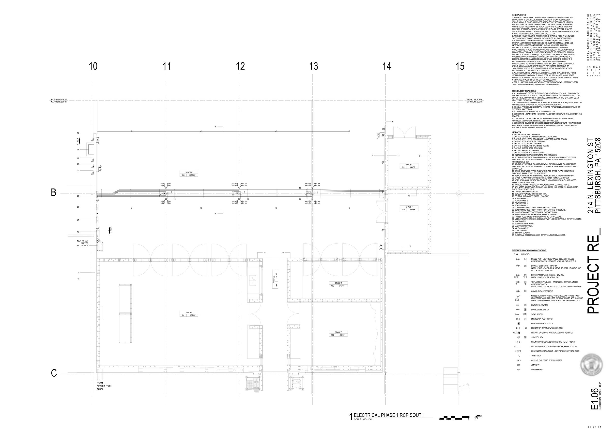




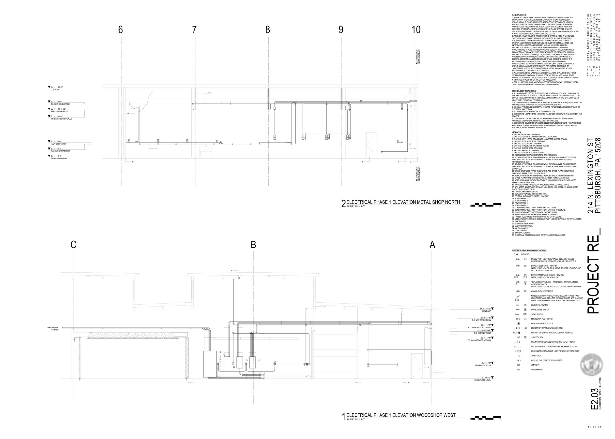
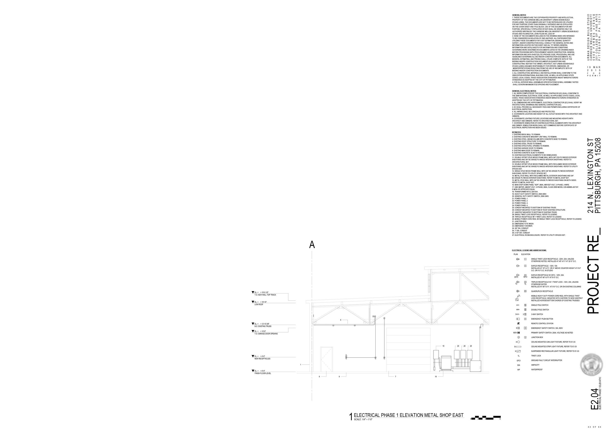







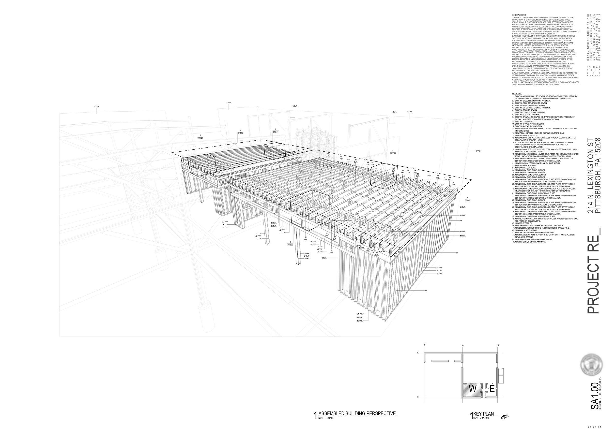
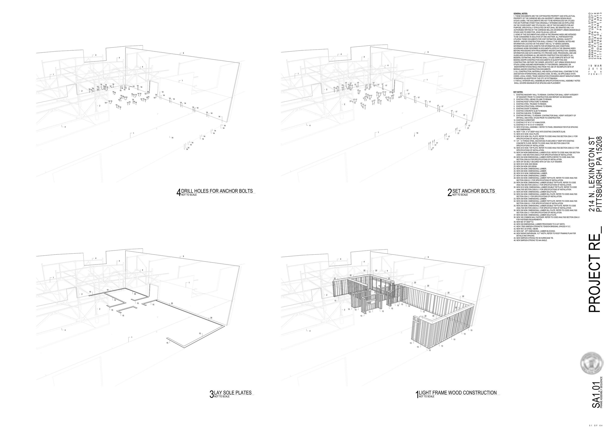

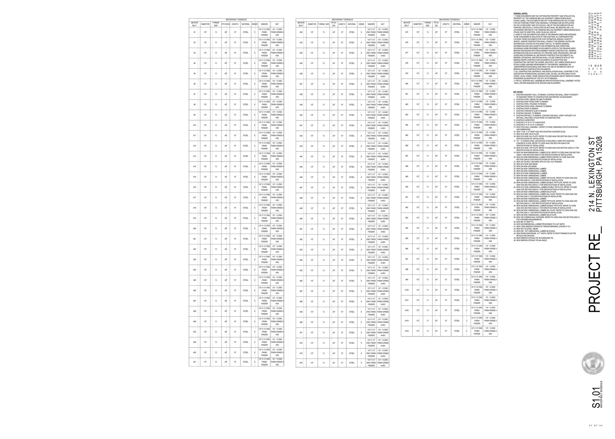



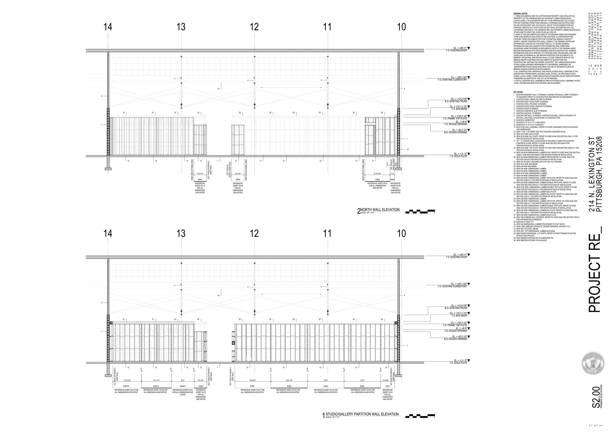

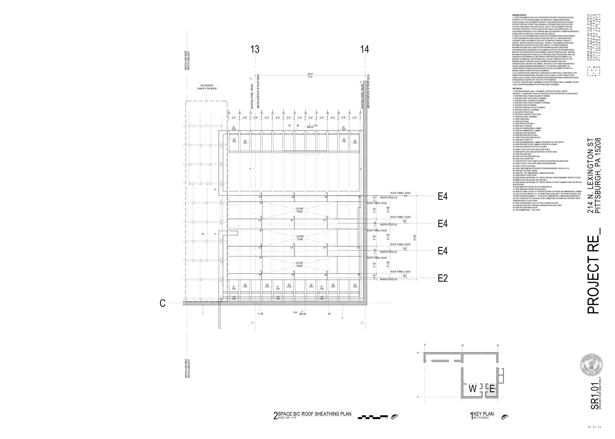
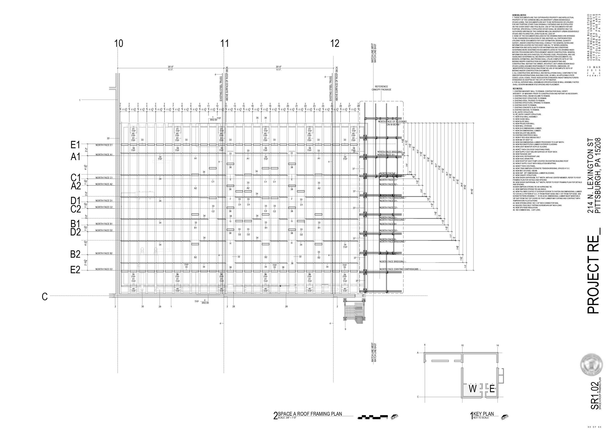



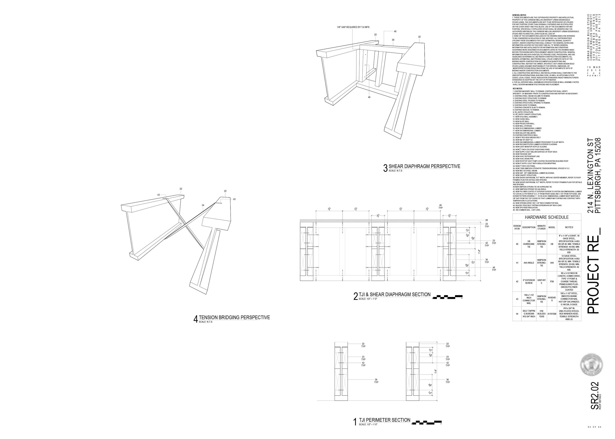
This is the set of drawings submitted for permitting.












This is a full-scale mock-up of a corner which includes of all elements of the project.


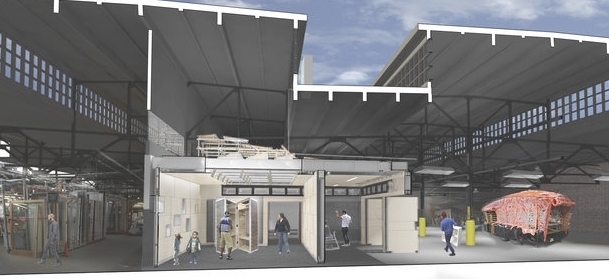
These rendered section perspectives illustrate the project's layout and program.
