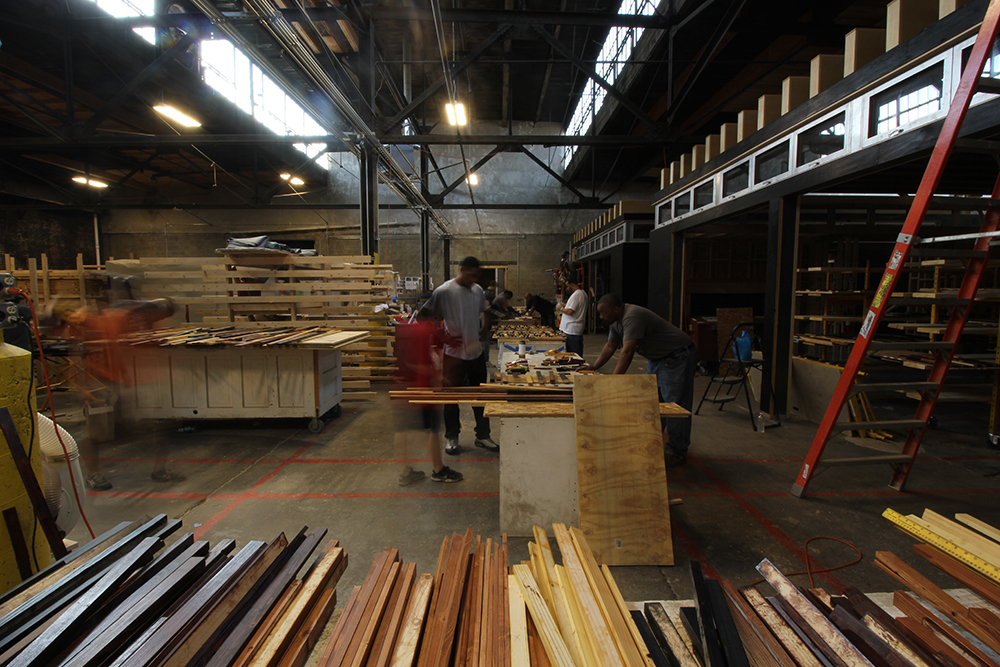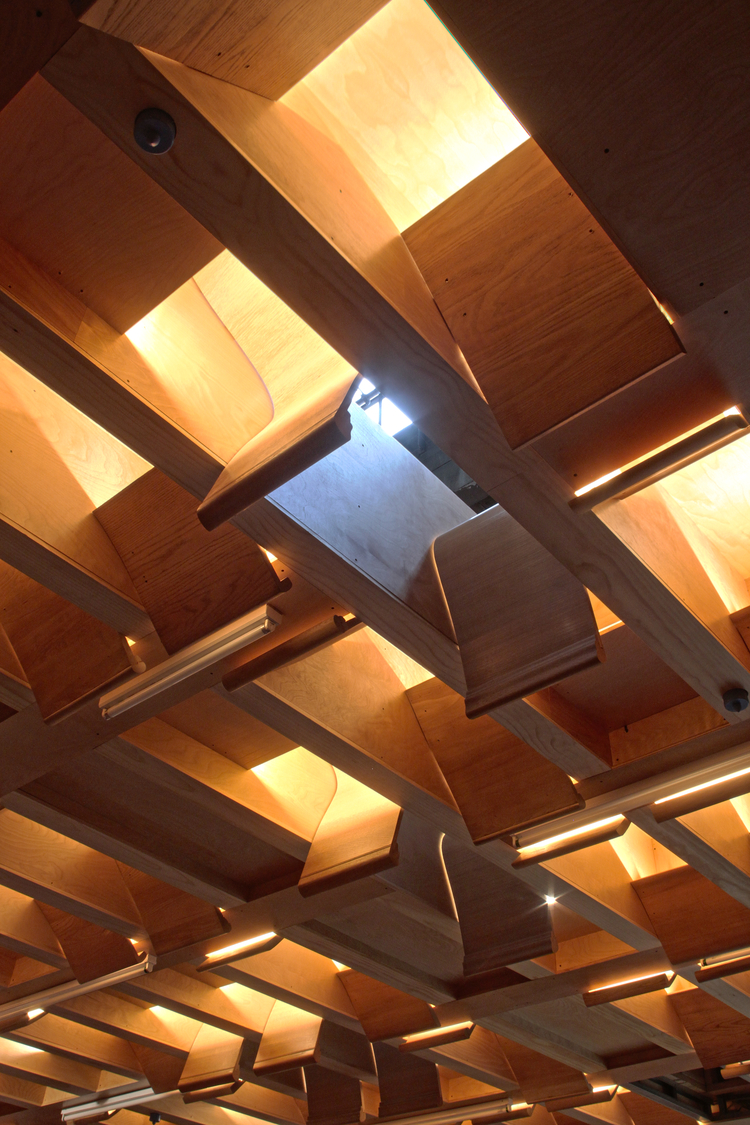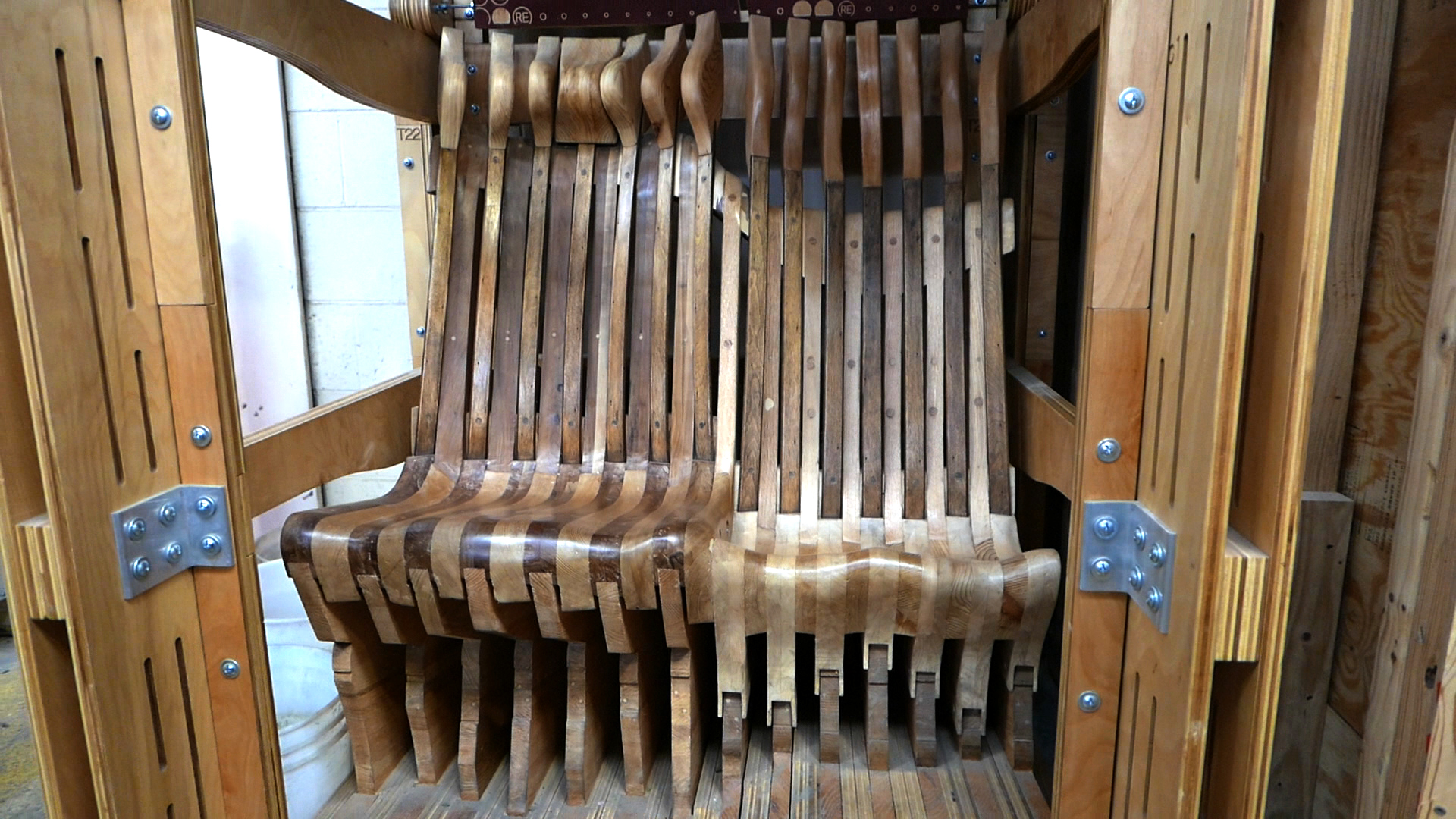





Framing lumber waste from constructing two pavilions was saved to become the exterior cladding . We ripped 2x dimensional lumber to 1.5" x 1/2", 3/4", and 1" thicknesses. Exposed sides were planed and sanded before being stained and polyurethaned. The pattern was choreographed only by maintaining a variety of color, thickness, and length among neighboring pieces.







Church pews from various closing churches in the Pittsburgh area become light reflectors and shades in the ceiling of the two pavilions. We denailed and reinforced the church pews, ripped them to length, sanded off the existing patina up to 320 grit, and waxed the faces.







Hollow core doors are an unprofitable retail item at Construction Junction, a reuse store in Pittsburgh. The processing of hollow core doors to create a panelized graphic facade included sanding the existing patina to 320 grit, staining the faces, CNC etching the graphic onto one of the faces of 1/8" ply, and rebuilding the newly established wood frame perimeter.








Pegboard hooks were prototyped as hardware to hang hollow core doors within the Canopy's wood frame structure. Numerous orientations were tested through bending and pinching the steel wires paired with sliding the plastic pieces to lock the wires in position.





A variety of church pew frames were repaired, cleverly cut, reoriented, and bolted together, and carved to build a seat for an adult and child.