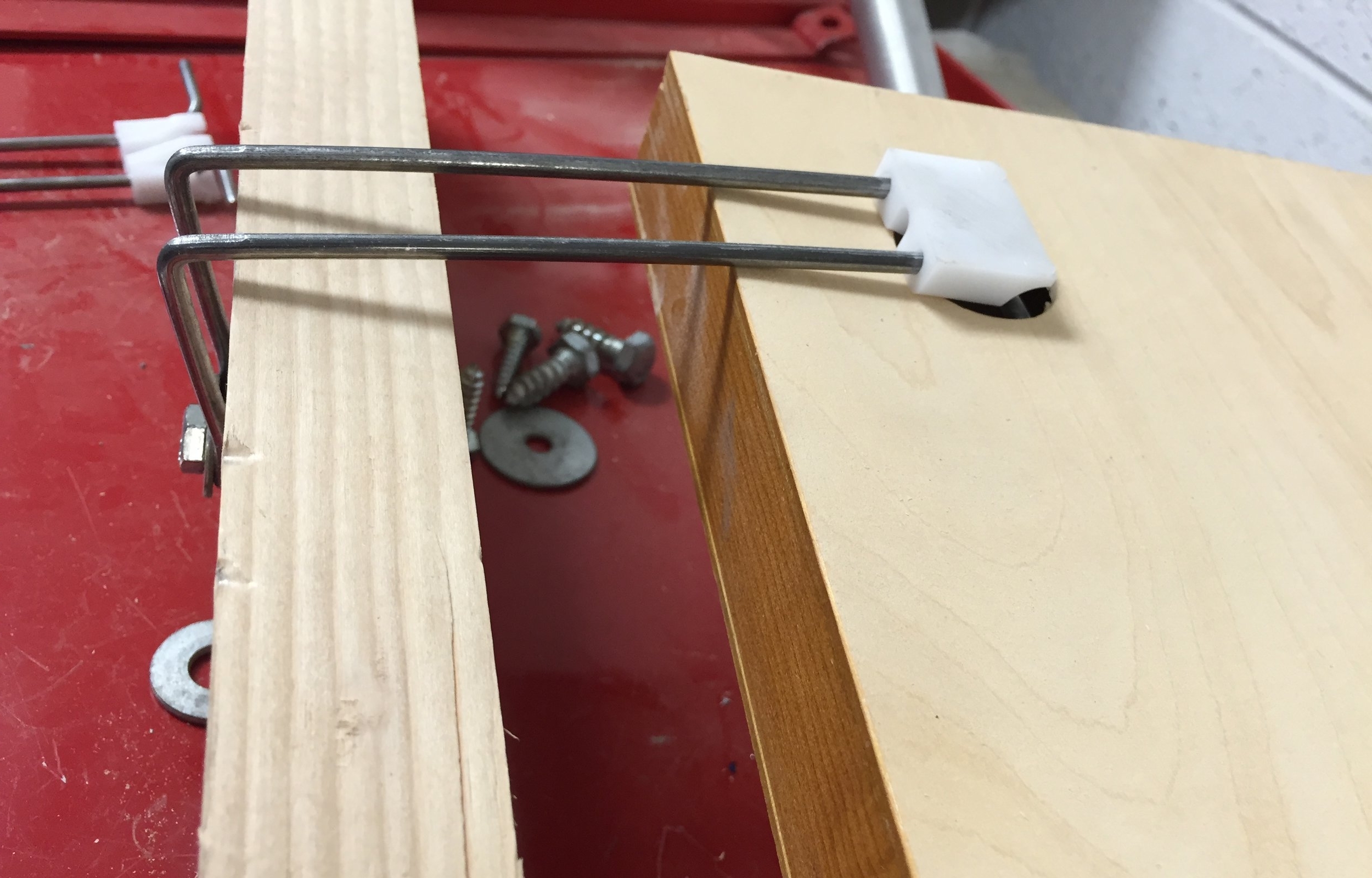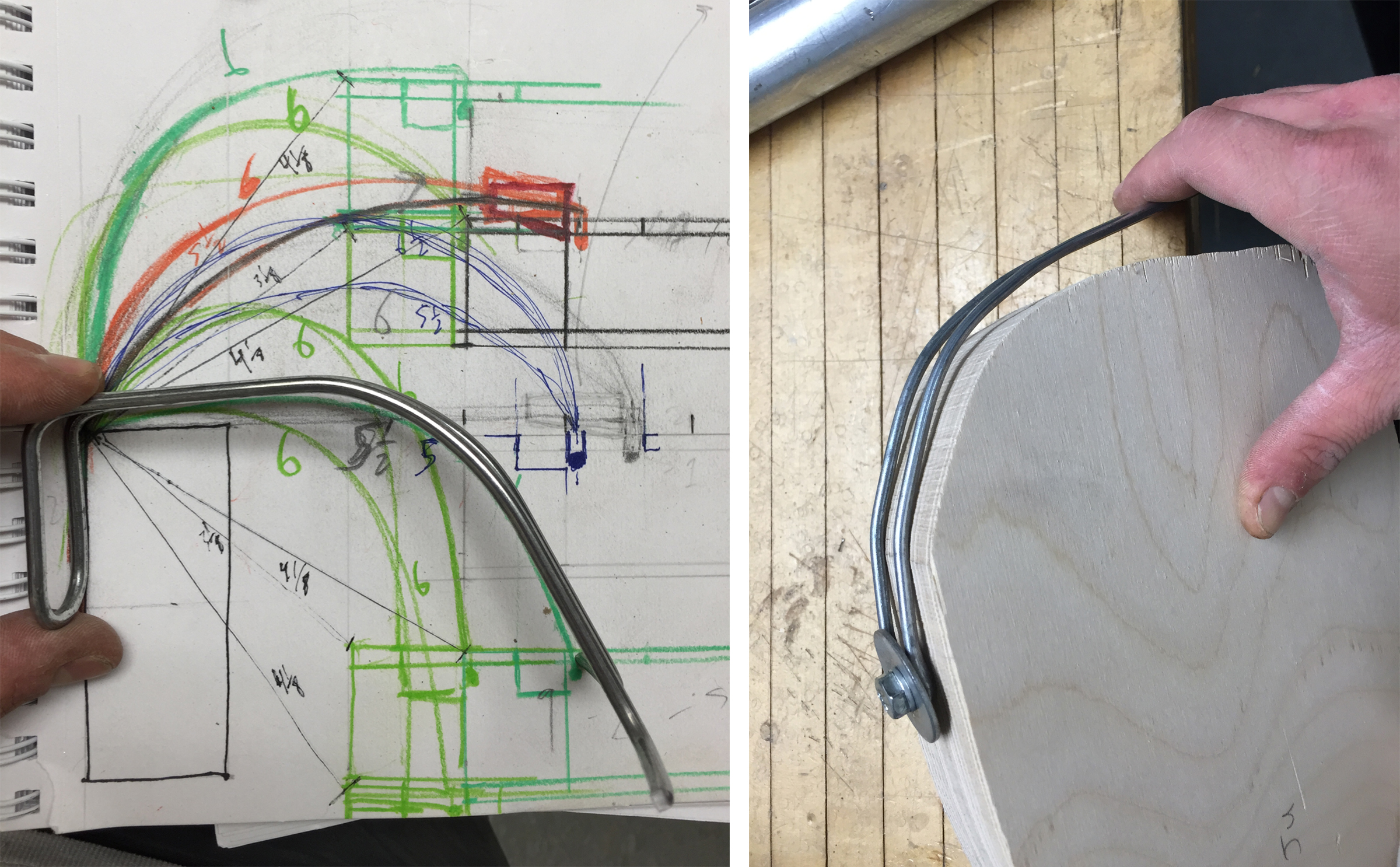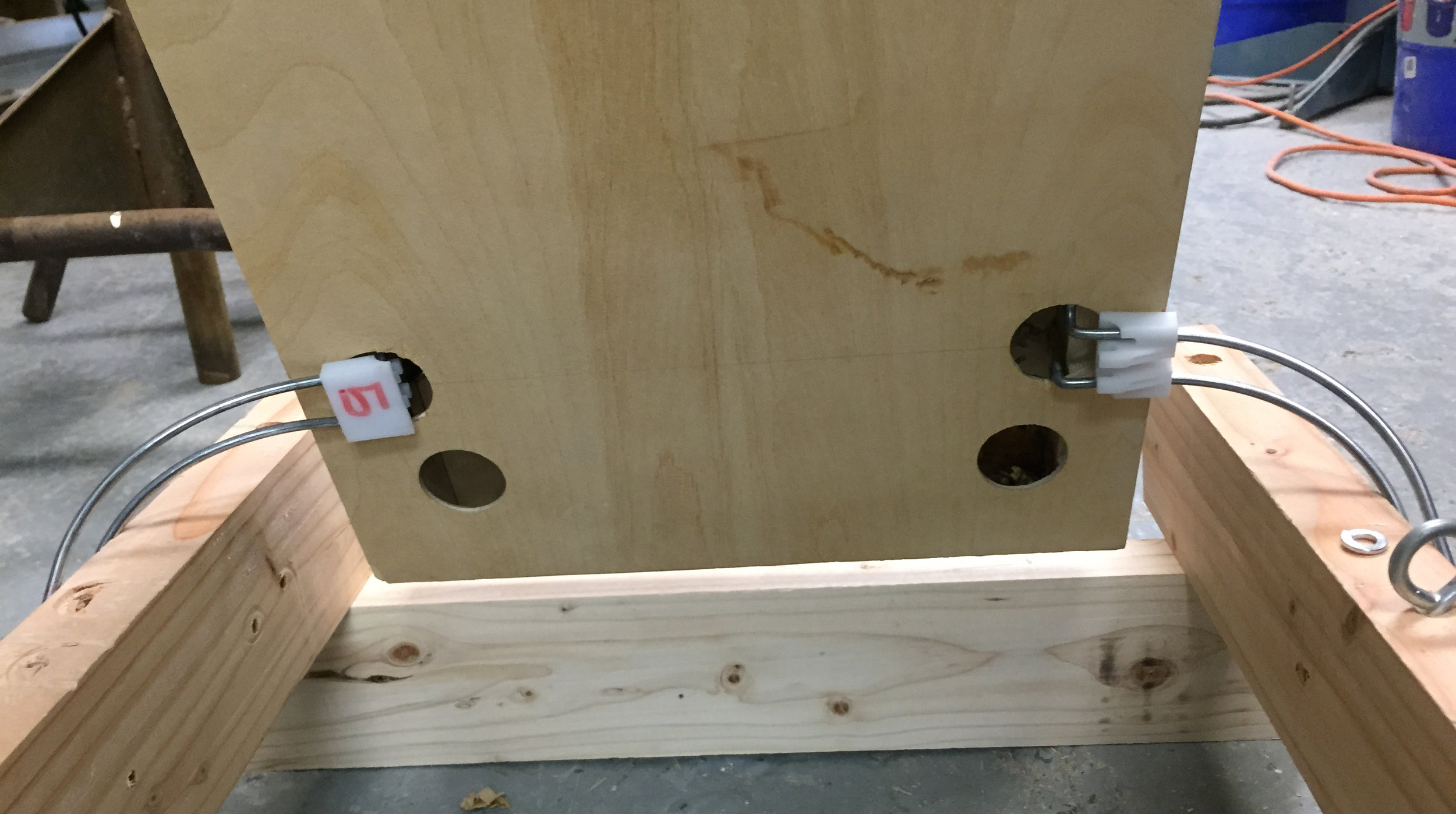


The Canopy serves as a low-tech continuation the digitally fabricated self-scaffolding Project RE_Entry marquee structure to illustrate the range of design and construction tool capabilities of Project RE_ paired with the narrative of reclaimed material from the Construction Junction retail floor becoming value-added products of the Project RE_ workshop. The primary structure is built from dimension lumber and aluminum angle. Over 90 reclaimed hollow core doors flow through the structure - attached with strips of reclaimed hardwood flooring
The Canopy undulates above the threshold between the two pavilions of Project RE_ and leads from the entry marquee on the Construction Junction retail floor to the Project RE_ workshop.











Building physical models was key to choreographing the hollow core door panel the aesthetic and the natural and artificial lighting qualities. Scaling up in physical models brought nuanced moments which make for special experiences underneath the Canopy.










Full-scale mock-ups worked through ergonomic conditions including installing the door panels, using the scaffolding planks, and iterating jigs to aid in assembling the aluminum angle joints. The final full-scale mock-up flushed out details between the Canopy structure and the two pavilions and was the last test of its structural integrity.




Apprentices of Trade Institute of Pittsburgh have the tools in the Project RE_ workshop to cut and mill aluminum. Aluminum angle was used to join the primary structure together and this maintains consistency with the Project RE_Entry structure.











The detail of attaching the hollow core door panels to the primary structure underwent numerous iterations. Using reclaimed pegboard hooks was a viable option and these are some images of one set of many iterations manipulating this material.







The final detail uses reclaimed hardwood flooring and a simplified bending procedure of the pegboard hooks.
